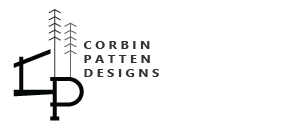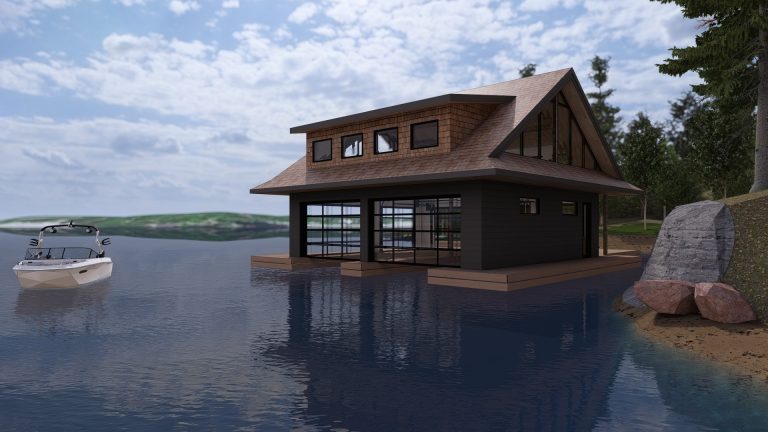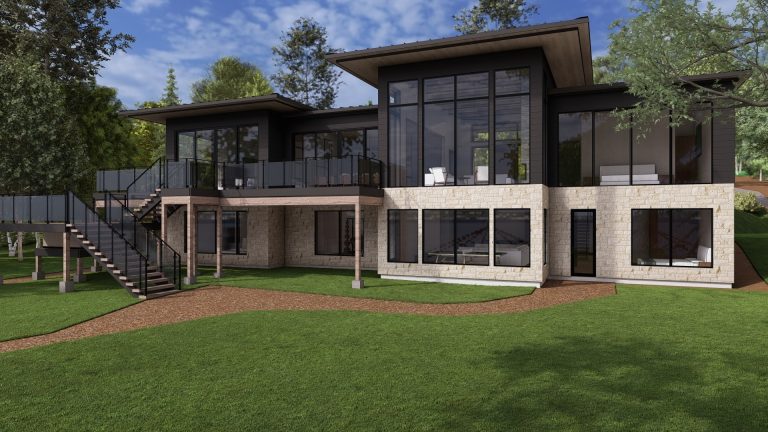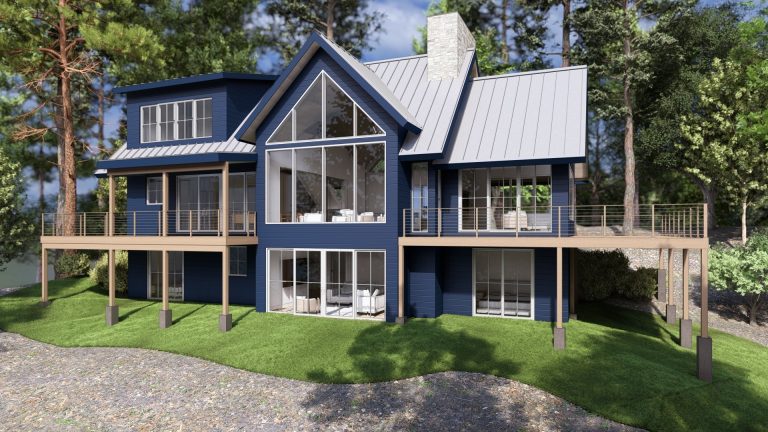Overview
00
Pre-Design
This phase defines the project vision, site conditions, and feasibility, ensuring alignment with budget and zoning. Preliminary budgeting clarifies costs, while a project roadmap outlines milestones and timelines for a smooth design process.
01
Schematic Design
Concepts take shape through sketches, layouts, and 3D massing models. We refine spatial organization, optimize natural elements, and align the design with your vision.
02
Design Development
The design evolves into a detailed 3D model, incorporating windows, doors, cabinetry, and structure. Preliminary pricing and municipal reviews ensure feasibility and compliance.
03
Construction Documents
We create technical drawings for permitting and construction, covering site plans, materials, and layouts. We also assist in bidding coordination to select the right contractor.
04
Construction Administration
We oversee the build process, ensuring the design intent is met. Our team provides ongoing support, answers contractor questions, and assists with final selections.
05
Completion & Interior Installation
As construction wraps up, the contractor completes quality checks and any last adjustments to ensure your home is perfect. If interior design services were included, furniture placement and styling would be coordinated.
Design Journey
Process Overview
At Corbin Patten Designs, we believe that designing a home should be an exciting and seamless experience. Our structured yet flexible process ensures that every project is carefully thought through, allowing us to bring your vision to life while handling all the complexities of design, permits, and coordination. From the initial concept to the final construction details, we guide you every step of the way to create a home that is not only beautiful but also functional and sustainable.
00
Pre-Design
Understanding Your Vision
Before we put pen to paper, we take the time to understand your goals, lifestyle, and project requirements. Every home we design is unique, and our pre-design phase ensures that your cottage, boathouse, or residence is tailored to your needs.
What Happens in This Stage?
📍 Scope & Project Feasibility – Whether you’re still exploring your options or ready to build, we assess what’s possible based on your site, zoning regulations, and budget.
📍 Understanding Your Vision – We discuss your design preferences, how you’ll use the space, and any must-haves for your new home.
📍 Level of Detail – We help you determine the services you need, from conceptual designs to detailed technical drawings, material specifications, interior design, permit applications, and bid coordination.
01
Schematic Design
Bringing Ideas to Life
This is where your home begins to take shape. We translate your vision into preliminary layouts and concept sketches that explore how your space will function and interact with its surroundings.
What Happens in This Stage?
📍 Research & Site Analysis – We examine your property’s topography, views, orientation, and natural features to maximize light, energy efficiency, and outdoor connections.
📍 Concept Development – We create block diagrams to start organizing rooms and spaces in a way that flows naturally with the landscape.
📍 Preliminary Sketches & Layouts – We develop early sketches and floor plans, refining the design based on your feedback.
📍 Virtual Visualization – To help you better understand the space, we use 3D modeling and virtual walkthroughs so you can experience your home before it’s built.
02
Design Development
Refining the Vision
At this stage, we elevate the design from conceptual sketches to detailed architectural models, incorporating materials, finishes, and optional interior design services.
What Happens in This Stage?
📍 Refining the 3D Model – We enhance the design with details like windows, doors, roofing, and structural elements.
📍 Material & Finish Selection – We introduce sustainable materials, natural finishes, and durable selections that align with your vision.
📍 Preliminary Pricing – We consult with contractors to assess cost implications before finalizing details.
📍 Municipal Approvals & Zoning Compliance – We work with local municipalities to ensure all zoning and code requirements are met.
Optional Interior Design Elements
📍 Interior Layout & Space Planning – Ensuring the flow of spaces is functional and intuitive.
📍 Millwork & Cabinetry Design – Creating custom storage solutions tailored to your lifestyle.
📍 Lighting & Electrical Layout – Strategically planning fixtures for ambiance and functionality.
📍 Material & Finish Coordination – Selecting surfaces, hardware, and finishes for a cohesive look.
03
Construction Documents
Preparing for the Build
Once the design is finalized, we develop a comprehensive set of technical drawings required for permits, contractor bidding, and construction.
What Happens in This Stage?
📍 Permit & Code Compliance – We prepare drawings that align with building codes, zoning ordinances, and environmental requirements.
📍 Detailed Construction Drawings – These documents include:
✔ Site Plans & Floor Plans
✔ Structural & Architectural Details
✔ Plumbing, Electrical, & Lighting Layouts
✔ Door, Window, & Material Specifications
📍 Contractor Selection & Bidding – We assist in reviewing contractor bids, helping you choose the best fit for your project based on experience, budget, and expertise.
Optional Interior Design Elements
📍 Final Material & Finish Selections – Confirming tile, flooring, cabinetry, countertops, and paint colors.
📍 Furniture & Fixture Procurement – Assisting with selections or custom-designed pieces.
04
Construction Administration
Bringing It to Reality
Once construction begins, we act as your advocate and design expert, ensuring that the design is executed properly and meets expectations.
What Happens in This Stage?
📍 Contractor & Consultant Coordination – Answering questions, resolving challenges, and maintaining design integrity.
📍 Site Visits & Progress Reviews – Periodic site inspections to verify craftsmanship and design execution.
📍 Material & Color Adjustments – Finalizing any on-site selections that may require minor adjustments.
Optional Interior Design Elements
📍 Custom Furniture Installation Coordination – Ensuring all pieces fit seamlessly into the home.
📍 Artwork & Styling Consultation – Helping to curate finishing touches for a cohesive aesthetic.
05
Project Completion & Interior Installation
Move in!
Once construction is complete, we oversee final details and interior installations to ensure your home is move-in ready.
What Happens in This Stage?
📍 Final Walkthrough & Punch List – Addressing any last adjustments to ensure perfection.
📍 Interior Styling & Setup – If interior design services were selected, we handle furniture placement, decor, and final touches.
📍 Client Handover & Documentation – Providing a detailed project binder with specifications, warranties, and maintenance recommendations.
Get Into Touch
Do you have a project in mind?
Ready to Build Your Dream Home or Cottage? Let’s help you explore possibilities for your property.



